.jpg)
In the years that Hathaway school children were learning in area school houses, they did not eat their lunch in a cafeteria. Children brought their lunches or went home for lunch if they lived close enough. Children that brought their lunch ate their lunch at their desk, on the steps outside, sitting on the fence surrounding the school yard, or they gathered with their siblings or friends in the school yard. If they rode a horse or drove a buggy to school, they also had to make sure their horse had some lunch too.
What children had for lunch was often what they had for dinner the night before. Mrs. Lois Gary Benoit remembers she would often have rice and gravy for lunch. Lunch in those days was communal. The most common statement among those remembering their days at the school houses in the Hathaway area was, “Everyone shared.” Mr. Melvin LeBlanc remembers that a parent might fix a tin pale of rice and beans that morning and all the children were welcome to spoon out a bowl at lunch. In addition to the goodwill aspect to sharing, children created their own lunch variety by trading lunches. Because sweets were not common at her house, Ms. Julia Gary remembers that she would bring a meat patty on a biscuit for lunch and trade when a fellow student brought corn starch pudding on bread. To wash down their lunches, many children ladled water into a cup from a pale that was filled at the hand-pump out back. Others brought a syrup jug of milk that they had filled that morning as part of their morning chores.
When the area school houses consolidated to the Hathaway school, one room in the school house in the center of the lot became the lunchroom. There was no kitchen, but soup was always available for a nickel for those who had not brought their lunch. Ms. Gary remembers one day at lunch, a teacher was looking for a dish towel to clean up a bit. They found the dish towel after everyone had eaten. It was at the bottom of the pot!
Soon the school houses gave way to a “modern brick structure.” The school house with the lunchroom was converted into the school’s refectory, as it was officially called in those days. “Refectory” is a more traditional name for lunchroom. Casually, the lunchroom was called a “cafeteria.” The term has its origins in late-1800's in California. Restaurateurs in Southern California borrowed the Mexican-Spanish term for coffeehouse and called their self-service restaurants “cafeterias.” The idea spread, and soon American restaurateurs applied the assembly-line ingenuity to their eateries. Cafeterias became popular in Chicago and the South in the 1920’s and 1930’s. One reason was it was a more cost-effective business model alternative to the high-overhead of a restaurant with a wait staff. The cafeteria-boom spawned the application of "teria" to the end of any self-service establishment, e.g., washeteria. The cafeteria-boom years continued until fast-food was popularized in the 1960’s, and then casual-dining in the 1980’s. Since, the cafeteria-style restaurant has been relegated to the good-ole standbys like Luby’s and Picadilly. The term “cafeteria” remains the term for the lunchroom in schools though.
Hathaway’s first cafeteria was a frame-structure that was converted from the school house that sat in front of the school until Thursday, January 18, 1945. As school was letting out that afternoon, a windstorm hit Hathaway. A baby cyclone touched down north of the school, ripping up several houses in its path, then it lifted the cafeteria six feet off of its foundation and twisted it into a total loss. No children or teachers were in or near the cafeteria at the time. Children waiting on school buses were spared but scared. Harold Brown, in his last year of high school, recalled to his wife, Ruth Brown, that the bus he was on lifted off the ground several feet before being set back down on all four wheels. As for the school, the storm only did minor damage to structure, but scores of roof tiles blown off.
Earl Walker’s home was one of the homes hit. It had the front half ripped off. Sam Crochet, who lives just north of the Walker residence, remembers stopping to look at the damage. His most distinct memory of the damage was how he stood outside the house and could see plates unmoved, still perched on the kitchen walls. Mr. Walker’s wife and son, Howard, were home at the time, but were spared because of a radio program. When the storm knocked out the electricity, Howard was determined to not miss a word. He went out to listen to the car radio in the driveway. Not wanting her son to be alone in the storm, his mother joined him. Within a minute of being in the car, the cyclone swept down and tore up the house (carrying lumber several hundred feet away), toppled the car, and knocked a tree limb on the car. Thankfully, neither mother nor son were injured. In all the wind and damage, only Felicien St. Germain suffered minor injury in the storm when flying debris through the window cut him on the head as he sat in his living room. He also, along with several other neighbors, lost roofs, barns, and garages.
Damage to the area was assessed at over $25,000, which would be about a quarter-million dollars today. The cafeteria building was insured for $4800. Adjusters paid the school board $3800 because lumber from the warped frame-structure could be salvaged for the roof. The new cafeteria structure would be a brick and tile structure. The front width of the building would be a brick wall, reinforced by the interior wall and a concrete foundation. The plans were drawn by Dunn & Quinn, an architecture firm in Lake Charles. The project had priority status.
This priority was important to get supplies to rebuild. The nation was involved in the war effort. D-Day was six-months past. VE Day would not be for another five months. Rationing was in full-effect. Any dedication of building supplies for civilian-use had to be approved by the War Production Board. Dunn & Quinn sent a letter to the Board on February 8, 1945. The notes of the architects reveal the rationale for the priority:
 Work was scheduled to begin in March 1945, but materials were delayed a month. Work began on April 10, 1945, behind the school about 150 feet outside the northwest corner of the gym. The 48 x 24 foot building (big enough for 75 students) was completed on July 30, 1945. The cafeterial in its original form can be seen in the aerial photo in the Over Hathaway Over the Years entry (click on the inlayed photo to zoom).
Work was scheduled to begin in March 1945, but materials were delayed a month. Work began on April 10, 1945, behind the school about 150 feet outside the northwest corner of the gym. The 48 x 24 foot building (big enough for 75 students) was completed on July 30, 1945. The cafeterial in its original form can be seen in the aerial photo in the Over Hathaway Over the Years entry (click on the inlayed photo to zoom).
The brick cafeteria remained in its original design until March of 1973, when additions were made. Dunn & Quinn handled the design for these additions also. The additions included (1) an extra 20 feet on its west side, (2) a covered entrance with screen doors that was occupied by a stainless steel standing sink with a paper towel dispenser, and (3) a covered exit with a screen door that opened to the large playground in back of the school.
The cafeteria at Hathaway High School was not affected by the fire that engulfed the school structure in 1989 and still serves as the school cafeteria today.
What children had for lunch was often what they had for dinner the night before. Mrs. Lois Gary Benoit remembers she would often have rice and gravy for lunch. Lunch in those days was communal. The most common statement among those remembering their days at the school houses in the Hathaway area was, “Everyone shared.” Mr. Melvin LeBlanc remembers that a parent might fix a tin pale of rice and beans that morning and all the children were welcome to spoon out a bowl at lunch. In addition to the goodwill aspect to sharing, children created their own lunch variety by trading lunches. Because sweets were not common at her house, Ms. Julia Gary remembers that she would bring a meat patty on a biscuit for lunch and trade when a fellow student brought corn starch pudding on bread. To wash down their lunches, many children ladled water into a cup from a pale that was filled at the hand-pump out back. Others brought a syrup jug of milk that they had filled that morning as part of their morning chores.
When the area school houses consolidated to the Hathaway school, one room in the school house in the center of the lot became the lunchroom. There was no kitchen, but soup was always available for a nickel for those who had not brought their lunch. Ms. Gary remembers one day at lunch, a teacher was looking for a dish towel to clean up a bit. They found the dish towel after everyone had eaten. It was at the bottom of the pot!
Soon the school houses gave way to a “modern brick structure.” The school house with the lunchroom was converted into the school’s refectory, as it was officially called in those days. “Refectory” is a more traditional name for lunchroom. Casually, the lunchroom was called a “cafeteria.” The term has its origins in late-1800's in California. Restaurateurs in Southern California borrowed the Mexican-Spanish term for coffeehouse and called their self-service restaurants “cafeterias.” The idea spread, and soon American restaurateurs applied the assembly-line ingenuity to their eateries. Cafeterias became popular in Chicago and the South in the 1920’s and 1930’s. One reason was it was a more cost-effective business model alternative to the high-overhead of a restaurant with a wait staff. The cafeteria-boom spawned the application of "teria" to the end of any self-service establishment, e.g., washeteria. The cafeteria-boom years continued until fast-food was popularized in the 1960’s, and then casual-dining in the 1980’s. Since, the cafeteria-style restaurant has been relegated to the good-ole standbys like Luby’s and Picadilly. The term “cafeteria” remains the term for the lunchroom in schools though.
Hathaway’s first cafeteria was a frame-structure that was converted from the school house that sat in front of the school until Thursday, January 18, 1945. As school was letting out that afternoon, a windstorm hit Hathaway. A baby cyclone touched down north of the school, ripping up several houses in its path, then it lifted the cafeteria six feet off of its foundation and twisted it into a total loss. No children or teachers were in or near the cafeteria at the time. Children waiting on school buses were spared but scared. Harold Brown, in his last year of high school, recalled to his wife, Ruth Brown, that the bus he was on lifted off the ground several feet before being set back down on all four wheels. As for the school, the storm only did minor damage to structure, but scores of roof tiles blown off.
Earl Walker’s home was one of the homes hit. It had the front half ripped off. Sam Crochet, who lives just north of the Walker residence, remembers stopping to look at the damage. His most distinct memory of the damage was how he stood outside the house and could see plates unmoved, still perched on the kitchen walls. Mr. Walker’s wife and son, Howard, were home at the time, but were spared because of a radio program. When the storm knocked out the electricity, Howard was determined to not miss a word. He went out to listen to the car radio in the driveway. Not wanting her son to be alone in the storm, his mother joined him. Within a minute of being in the car, the cyclone swept down and tore up the house (carrying lumber several hundred feet away), toppled the car, and knocked a tree limb on the car. Thankfully, neither mother nor son were injured. In all the wind and damage, only Felicien St. Germain suffered minor injury in the storm when flying debris through the window cut him on the head as he sat in his living room. He also, along with several other neighbors, lost roofs, barns, and garages.
Damage to the area was assessed at over $25,000, which would be about a quarter-million dollars today. The cafeteria building was insured for $4800. Adjusters paid the school board $3800 because lumber from the warped frame-structure could be salvaged for the roof. The new cafeteria structure would be a brick and tile structure. The front width of the building would be a brick wall, reinforced by the interior wall and a concrete foundation. The plans were drawn by Dunn & Quinn, an architecture firm in Lake Charles. The project had priority status.
This priority was important to get supplies to rebuild. The nation was involved in the war effort. D-Day was six-months past. VE Day would not be for another five months. Rationing was in full-effect. Any dedication of building supplies for civilian-use had to be approved by the War Production Board. Dunn & Quinn sent a letter to the Board on February 8, 1945. The notes of the architects reveal the rationale for the priority:
“This project is considered essential to Civilian needs and Public Health and Safety in that the Hathaway school serves a rural district bringing together children for miles around; these students are served a noon day meal considered essential to their well being.”
 Work was scheduled to begin in March 1945, but materials were delayed a month. Work began on April 10, 1945, behind the school about 150 feet outside the northwest corner of the gym. The 48 x 24 foot building (big enough for 75 students) was completed on July 30, 1945. The cafeterial in its original form can be seen in the aerial photo in the Over Hathaway Over the Years entry (click on the inlayed photo to zoom).
Work was scheduled to begin in March 1945, but materials were delayed a month. Work began on April 10, 1945, behind the school about 150 feet outside the northwest corner of the gym. The 48 x 24 foot building (big enough for 75 students) was completed on July 30, 1945. The cafeterial in its original form can be seen in the aerial photo in the Over Hathaway Over the Years entry (click on the inlayed photo to zoom).The brick cafeteria remained in its original design until March of 1973, when additions were made. Dunn & Quinn handled the design for these additions also. The additions included (1) an extra 20 feet on its west side, (2) a covered entrance with screen doors that was occupied by a stainless steel standing sink with a paper towel dispenser, and (3) a covered exit with a screen door that opened to the large playground in back of the school.
The cafeteria at Hathaway High School was not affected by the fire that engulfed the school structure in 1989 and still serves as the school cafeteria today.
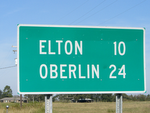
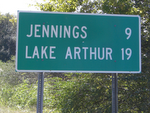
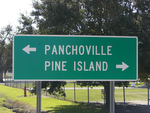
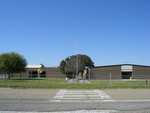
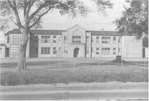
No comments:
Post a Comment